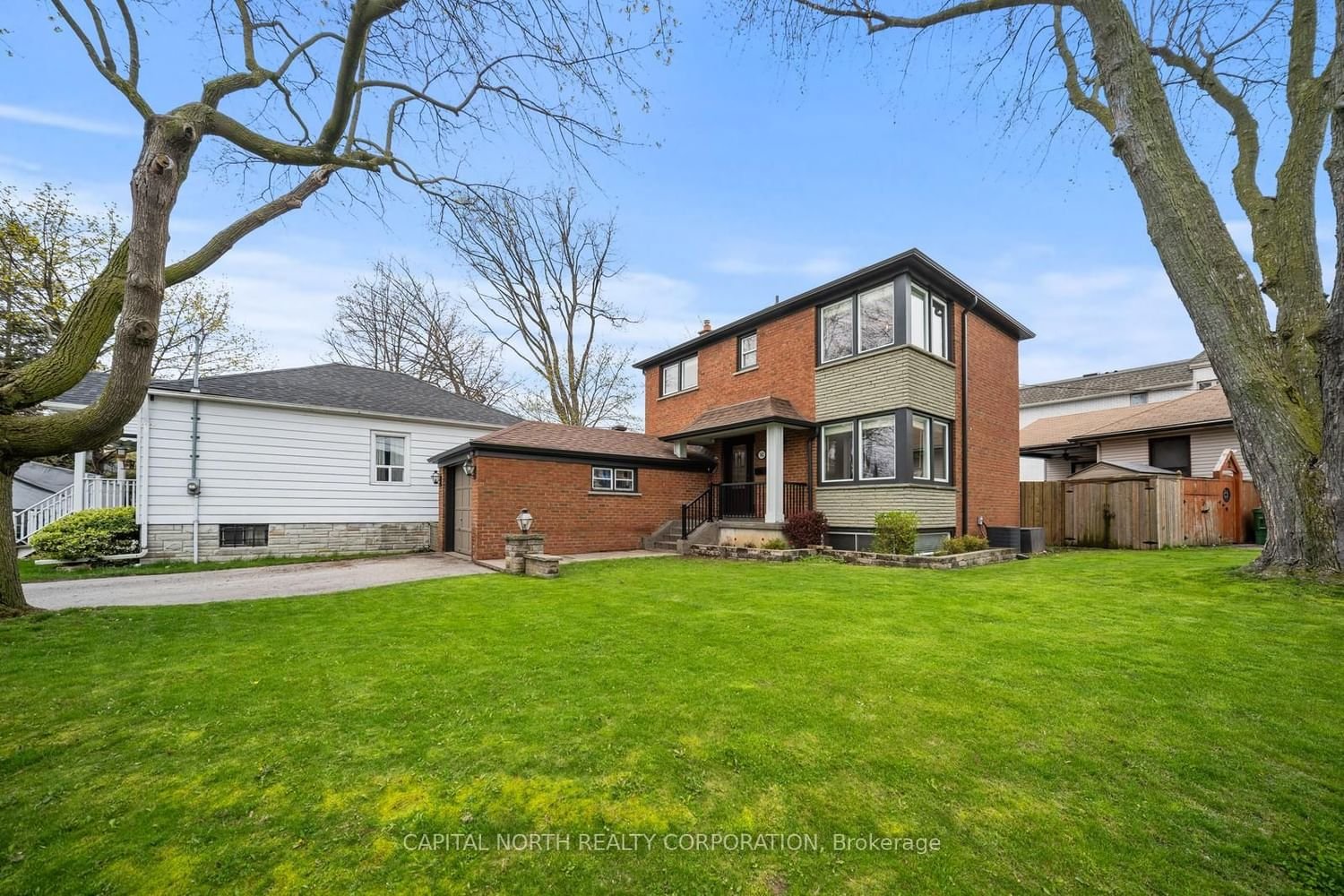$1,088,000
$*,***,***
3+1-Bed
3-Bath
1100-1500 Sq. ft
Listed on 5/1/24
Listed by CAPITAL NORTH REALTY CORPORATION
Discover The Perfect Family Home at 142 McIntosh St! Beautiful & Inviting 3 + 1 Bed Detached Home Nestled On An Attractive Lot With 97 Ft Frontage & Potential To Extend Side Yard. Boasting Generational Home Or Rental Income Potential, This Tastefully Inspired Home Offers A Separate Entrance To Spacious, Well-Lit Basement With Upgraded 3 Pc Bath. Gorgeous, Newly Renovated Kitchen Equipped With Stainless Steel Appliances, Gas Stovetop, White Quartz Island & Countertops; Double Sink & Coffee Bar. Natural Light Illuminates Entire Home, Complemented With Pot Lights. Functional, Family-Friendly Layout Includes Powder Room & Coat Closet On Main Floor. Situated On Reverse Pie Lot With Mature Trees & Low-Maintenance Backyard With Deck. Presenting 1 Garage & Rarely Offered Ample Parking. Located In The Coveted Neighbourhood Of Cliffside, Adjacent To Kingston Rd & Walking Distance To The Bluffs. Enjoy A Tranquil Street With Suburban Feel, & City Convenience With Waterfront Amenities.
Freshly Painted Interior. New Roof(2020),Kitchen & Appliances(2020), Powder Rm (2020),Main Flr Flooring(2020),Shingles/Eaves/Soffit/Fascia(2021).Fantastic Neighbourhood, Steps To TTC, Go Train,Schools,Groceries,Bluffs,Rosetta Gardens,Beach.
E8292846
Detached, 2-Storey
1100-1500
10
3+1
3
1
Attached
3
Central Air
Apartment, Sep Entrance
N
Brick
Forced Air
N
$3,757.00 (2023)
92.69x97.42 (Feet) - Lot Size: 66.49Ft X 92.69Ft X 97.42Ft
